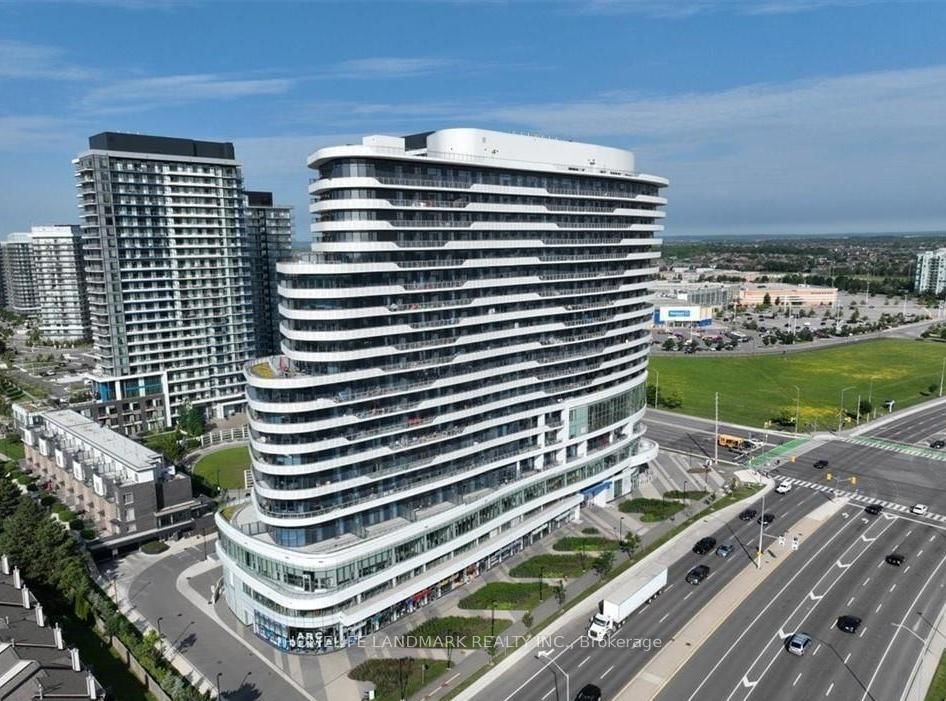$3,400 / Month
$*,*** / Month
2-Bed
2-Bath
1000-1199 Sq. ft
Listed on 8/8/24
Listed by HOMELIFE LANDMARK REALTY INC.
Large 2 bedroom, 2 full bath Condo Situated in Central Erin Mills, over 1000 sqft of luxurious modern living space. Huge Living/Dining with unparalleled panoramic views stretching from Oakville-Mississauga-Toronto, Wide laminate flooring throughout, modern kitchen with quartz countertop and stainless steel appliances, the floor to ceiling windows, 10" Ceilings, and expansive wraparound 500 sqft balcony create an atmosphere of sophistication and relaxation. Building amenities: gym, basketball court, party room and guest suites. Walk to Credit Valley Hospital, Erin Mills Town Centre, Parks, Schools. Minutes to HWY 403 and 401.
All Existing: Fridge, Stove, Dishwasher, Microwave, Washer, Dryer, Electric Light Fixtures, Window Coverings, 1 parking and 1 locker. Another Parking Is Available For Additional Cost.
To view this property's sale price history please sign in or register
| List Date | List Price | Last Status | Sold Date | Sold Price | Days on Market |
|---|---|---|---|---|---|
| XXX | XXX | XXX | XXX | XXX | XXX |
| XXX | XXX | XXX | XXX | XXX | XXX |
W9244521
Condo Apt, Apartment
1000-1199
5
2
2
1
Underground
1
Owned
Central Air
N
Concrete
N
Forced Air
N
Open
Y
PSCC
1059
Ne
Owned
Restrict
ICC Property Management Ltd
09
Y
Y
